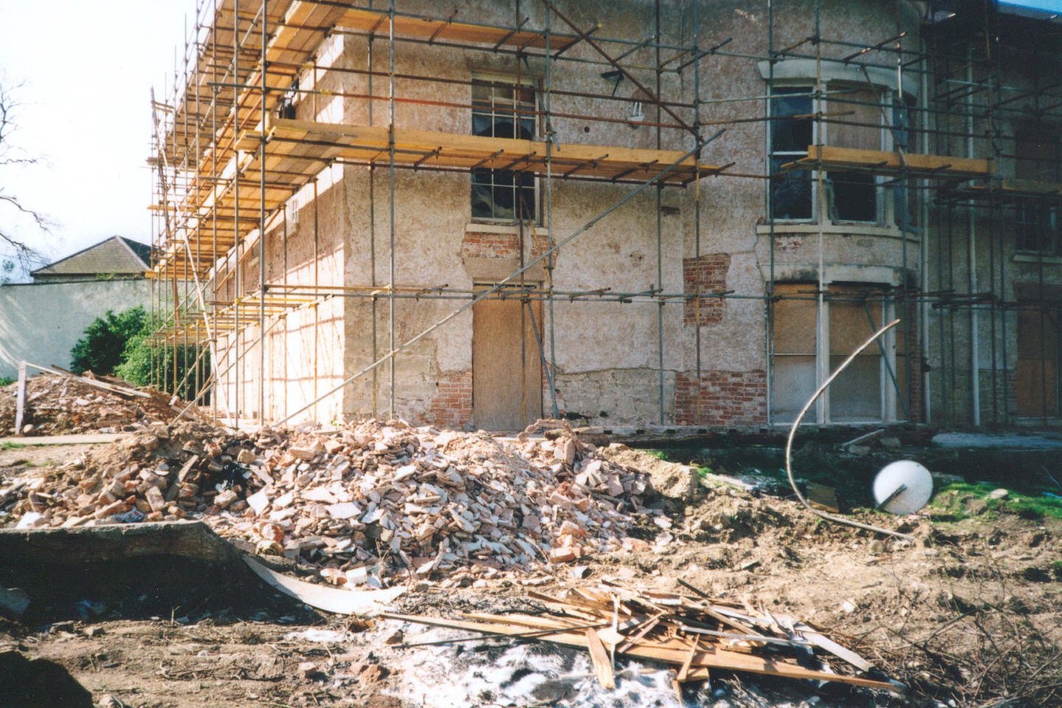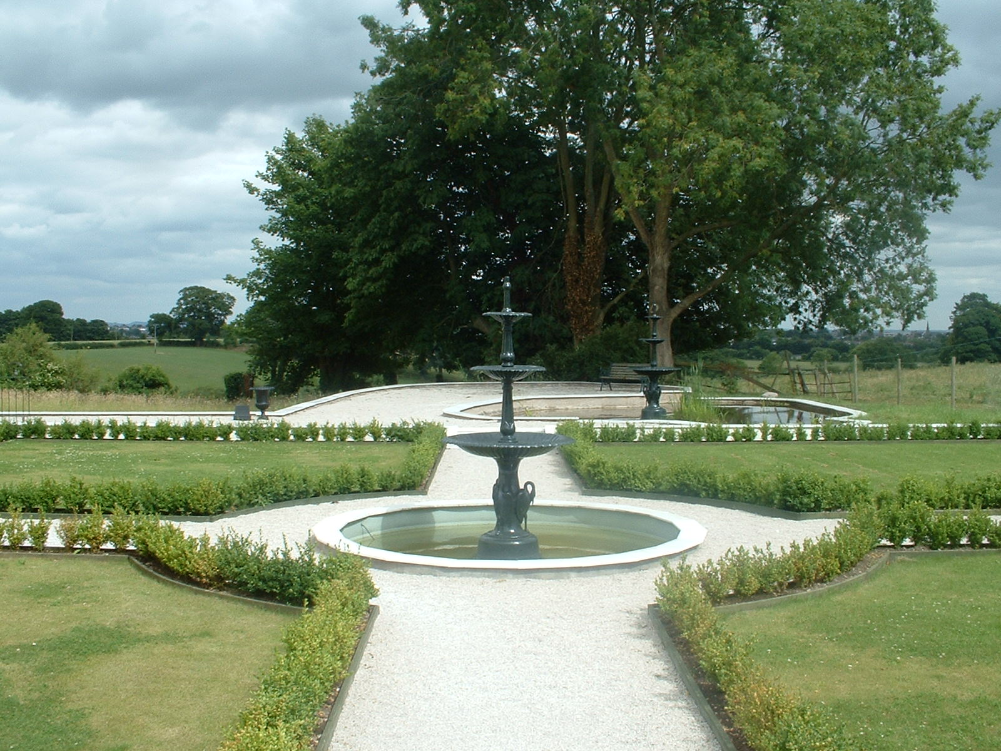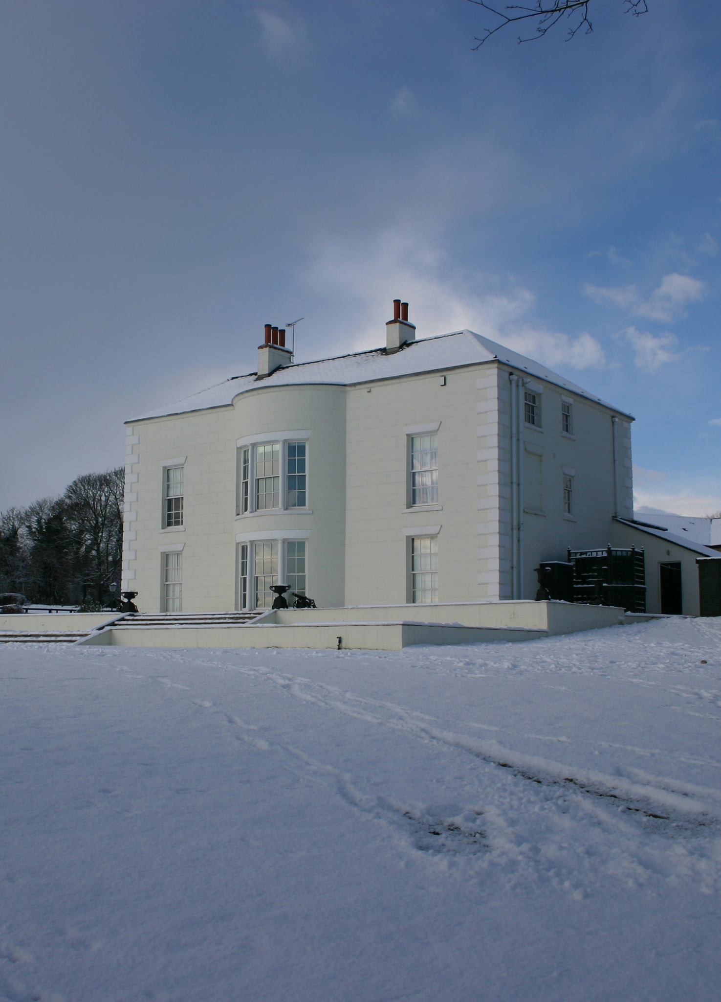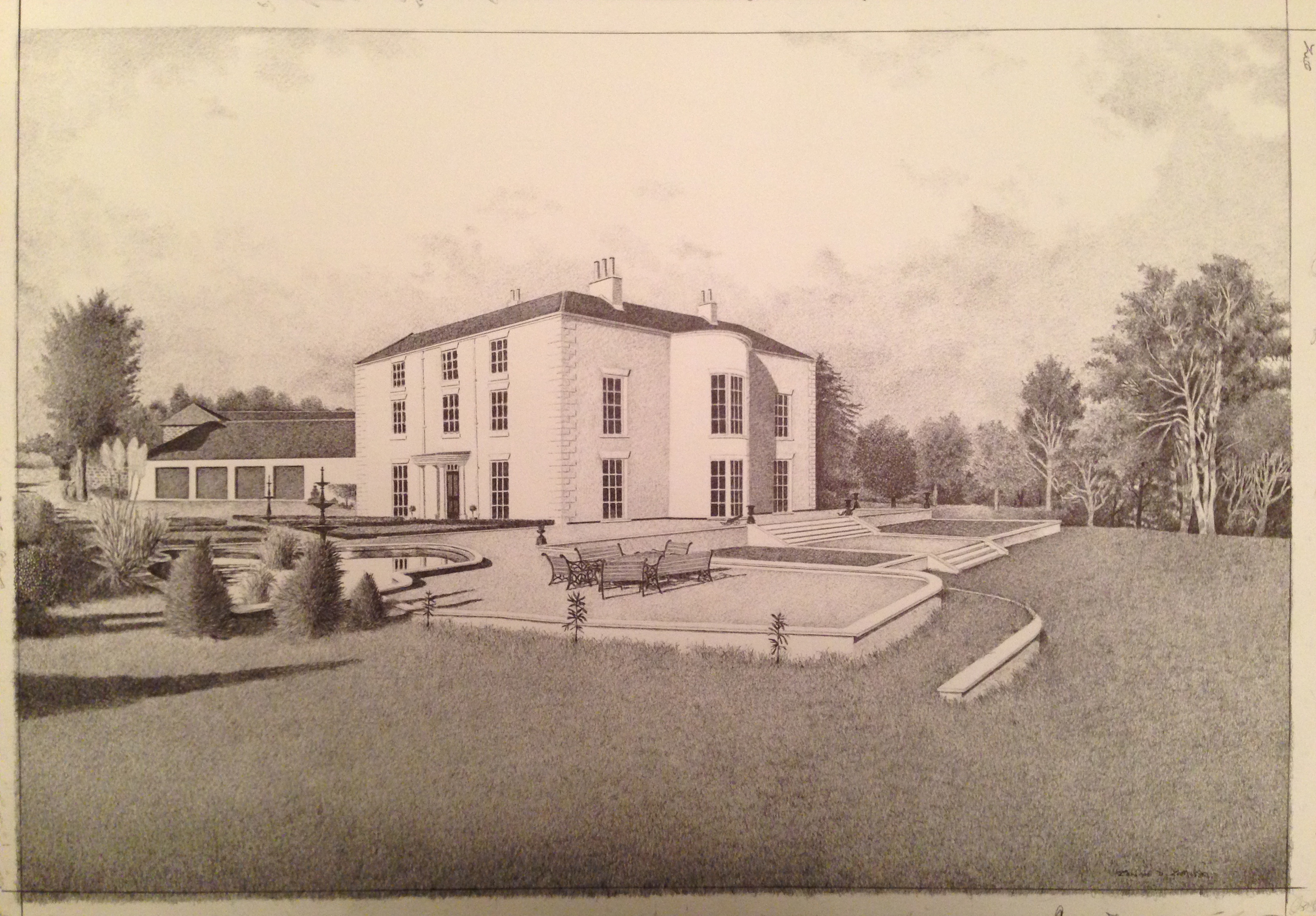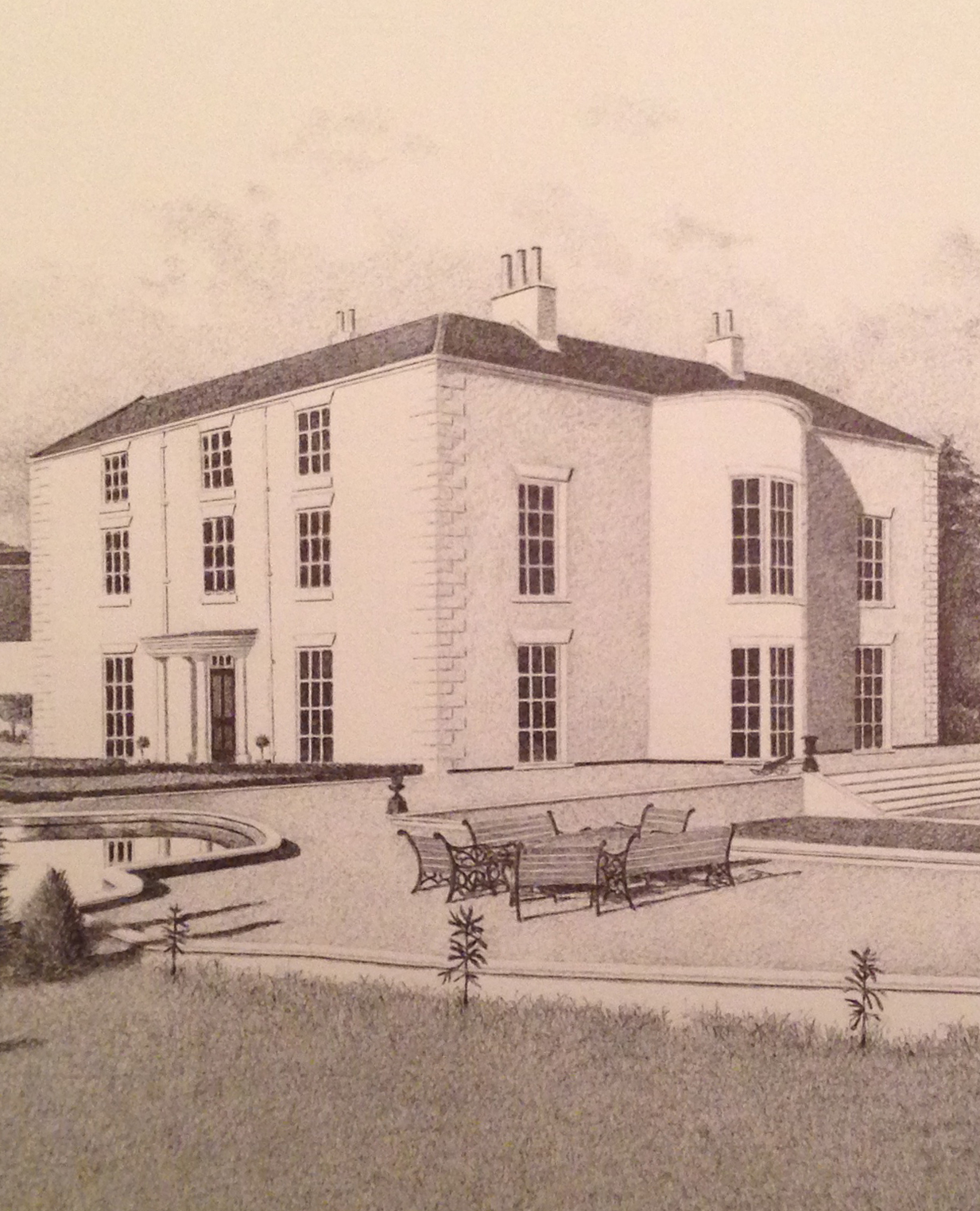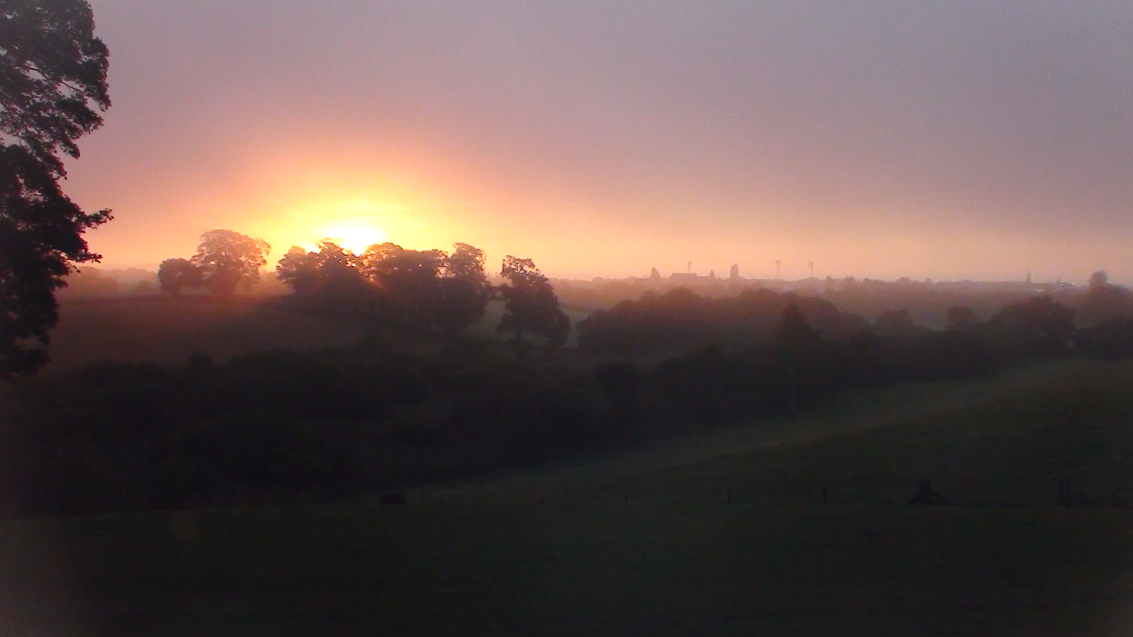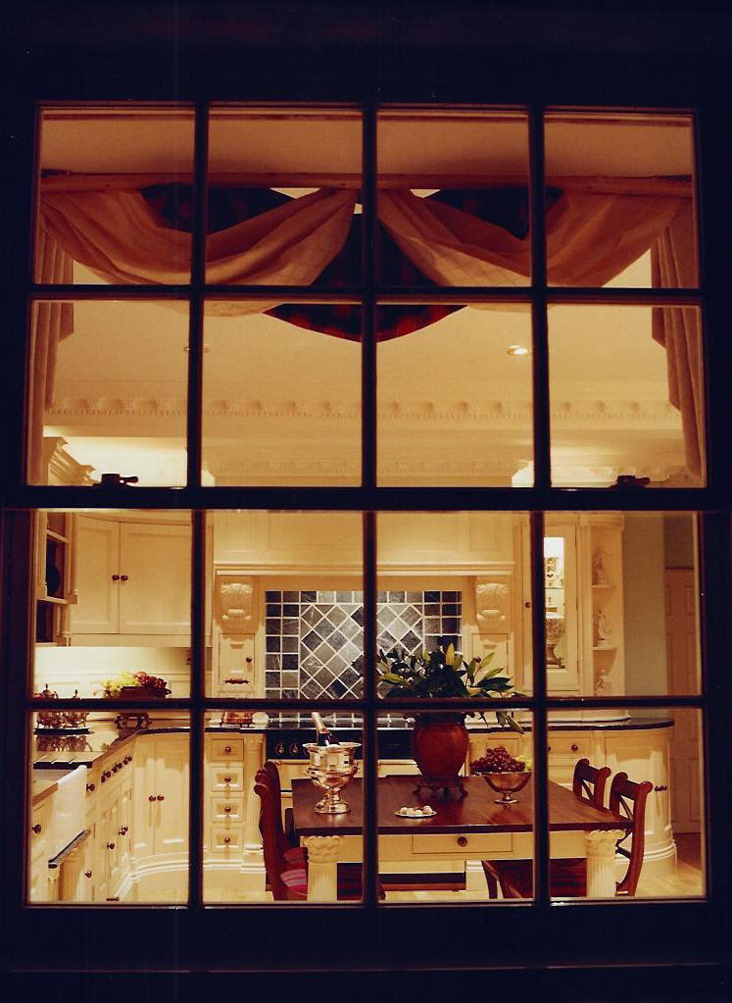Living at Gatewen Hall – An Interview with the current owners
What first attracted you to Gatewen Hall?
Our first viewing of Gatewen Hall in 1997 was of a grand old building that had suffered from decades of neglect and abuse. Clearly the property had amazing potential that could offer the benefits of country living whilst being but a mile from Wrexham, minutes’ drive to Chester and other generally good travel connections. Being situated within Green Belt Land provides protection against the encroachment of building developments that may ruin the feel of isolation and the fantastic open rural views. Clearly the renovation work was to be considerable but it would also provide a discrete base for our family business.
Were you intrigued by Gatewen Hall’s history or was it mainly the aesthetic potential of the property that interested you?
Initially it was all about the building. Being young and full of energy I relished the idea of taking the dilapidated and abused buildings and grounds and renovating them back from unsympathetic commercial properties. It was a challenge that I believed I could succeed in. Later we identified some of the history of the building with added interest but in truth it was all about the building and the lifestyle it potentially offered.
What were the major difficulties encountered during the renovation?
Family and friends thought we had taken on too big a project, and the main issue we had was the soaring costs. The costs increased dramatically during the course of the two-year renovation, there being long periods when the work was costing over £1000 a day. This was difficult to sustain even with a successful business behind me, as well as costing me a lot of time as everything had to be micro-managed to achieve the high standards of design and finish that the building deserved.
A large proportion of the renovation cost is hidden from view as it went towards repairing and renewing the physical structure of the building and providing fresh underground services. Fortunately, this investment has paid dividends and the structure remains in excellent condition some 20-years later.
I knew exactly how I wanted Gatewen Hall to look before we’d even started the renovations, so I never had any doubt that it wouldn’t be completed, but the process was longer and harder than anticipated!
When you finished the refurbishments, did you think it was worth all the effort?
Primarily I am proud that we did not bend to financial pressures during the renovation. No corners were cut and no compromises were made on standards and finishes in any part of the building. I understood the pressures to come right from the start, indeed the very first purchases I made for the renovation were the cast iron fountains and lampposts as I knew that there would have been pressure to compromise on these items later on in the project if money was short.
Externally, the main hall roof was a triumph with specialists creating the hidden gutters with hot bitumen and the leadwork being undertaken by craftsmen of the highest standard. The heating system is a complex design with the use of both radiators and underfloor heating. The installation of a hot water loop ensures that piping hot water is instantly available from any tap around the property.
My insistence on wiring data cables around the property has proved wise in the light of technology changes. Back in 1999 our electricians thought I was crazy to installed several kilometres of data cables linking most rooms back to a central data hub, but we now have considerable flexibility for computer connections and automation.
Staff from my renovation business undertook the very considerable task of cleaning decades of paint from the original plaster ceiling cornices and later created hundreds of new plaster mouldings to enable repairs. Other than the restoration of the plaster cornices, I think internally my own designing of the unique kitchen and Master Bedroom Suite furniture provided me with plenty of satisfaction.
Was it a requirement that there be some degree of conservation to the interior style?
Fortunately, the conservation remit does not extend to influence over internal furniture. I am afraid to say that I strongly believe that UK listed building conservation policies are flawed and significantly behind many other countries. Particularly back in the late 1990’s certain regulations and their application were quite bizarre.
Both the kitchen and Master Bedroom Suite cabinetry is unique and a labour of love. The design was not rushed and served as my own introduction into the principals of visual perspective design. The kitchen features unique designed columns, with hand carved capitals and lathe turned feature elements. Every timber profile was individually designed and manufactured. A semi-retired cabinet maker from my business assembled the units, while solid walnut dovetailed drawer back boxes were manufactured by a specialist company in Ireland. Cupboard interiors are walnut with many layers of Tung oil to seal. We did not totally turn our back on modern techniques with items such as the Corbels being CNC machined to a finish far greater than could have easily been achieved by hand.
In the bedroom, the wardrobe style was originally seen in Venice and was ideally suited to the Gatewen Hall period. The curved bay window day bed and wall panelling above the bed are believed to be a unique design conceived on an aeroplane coming back from a vacation.
How has the local area changed since you first purchased Gatewen Hall back in 1997?
The locality had a more rural feel 20-years ago even though it is still only minutes from the town centre. Over the last few years, the old Gatewen Colliery site only a short distance down the valley has been redeveloped for residential housing (known as Gatewen Village). In truth the housing has not detrimentally affected the attractive open aspects of Gatewen and the Moss valley but it has been notable that the variety and balance of wildlife in the area has decreased in favour of domestic pets.
The skyline of Wrexham has also changed considerably. 20-years ago Wrexham had a low profile and barely protruded into the attractive skyline, with only St. Giles Cathedral, football ground light mast and the police station being visible. Today there are a number of additional buildings visible, including Island Green shopping centre and various building connected with the university. The expansion of Wrexham Town has notably contributed to light pollution, however, it is still a peaceful place to live with wonderful views of the valley and beyond.
Do you consider the house to be a family home, and are you planning on moving any time soon?
I believe Gatewen Hall to be a superb family home. I personally would have moved on ten years ago (there are plenty of new projects which attract me) but my wife Helen and children love the property and remained adamant that they wanted to stay.
Our children ranged from 2 to 11 years when we first arrived at Gatewen. Our first work had been to convert a stone barn outbuilding into a residential property and we lived in that for the first two years whilst the Hall was being renovated. The children had the ultimate playground of a building site and often whizzed about on quad bikes, and even knocked down walls with diggers (whilst supervised, of course). They all have very happy memories of their childhood here and in that respect, Gatewen Hall has provided everything I could have wished.
Now our children have grown-up and substantially moved out, we may consider downsizing in a few years’ time. Gatewen Hall is still our family gathering venue for Christmas, Easter and other significant celebrations but I feel it is a house for a larger family to live in day to day.

