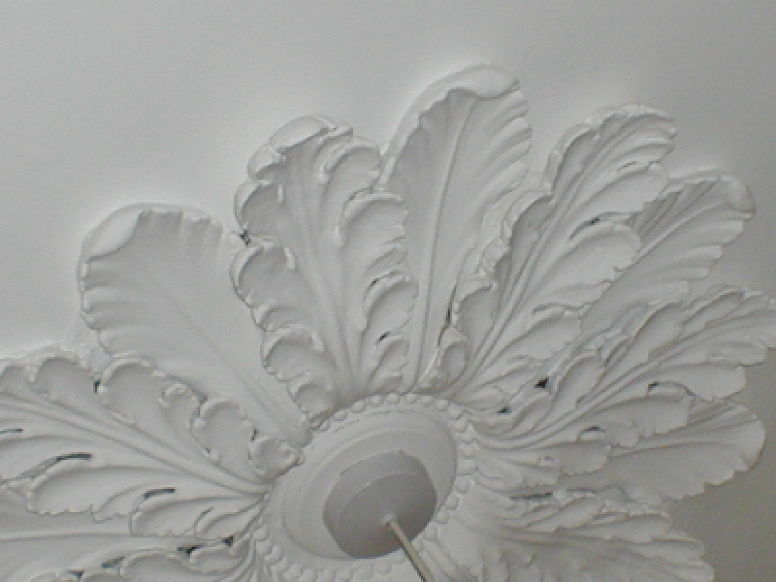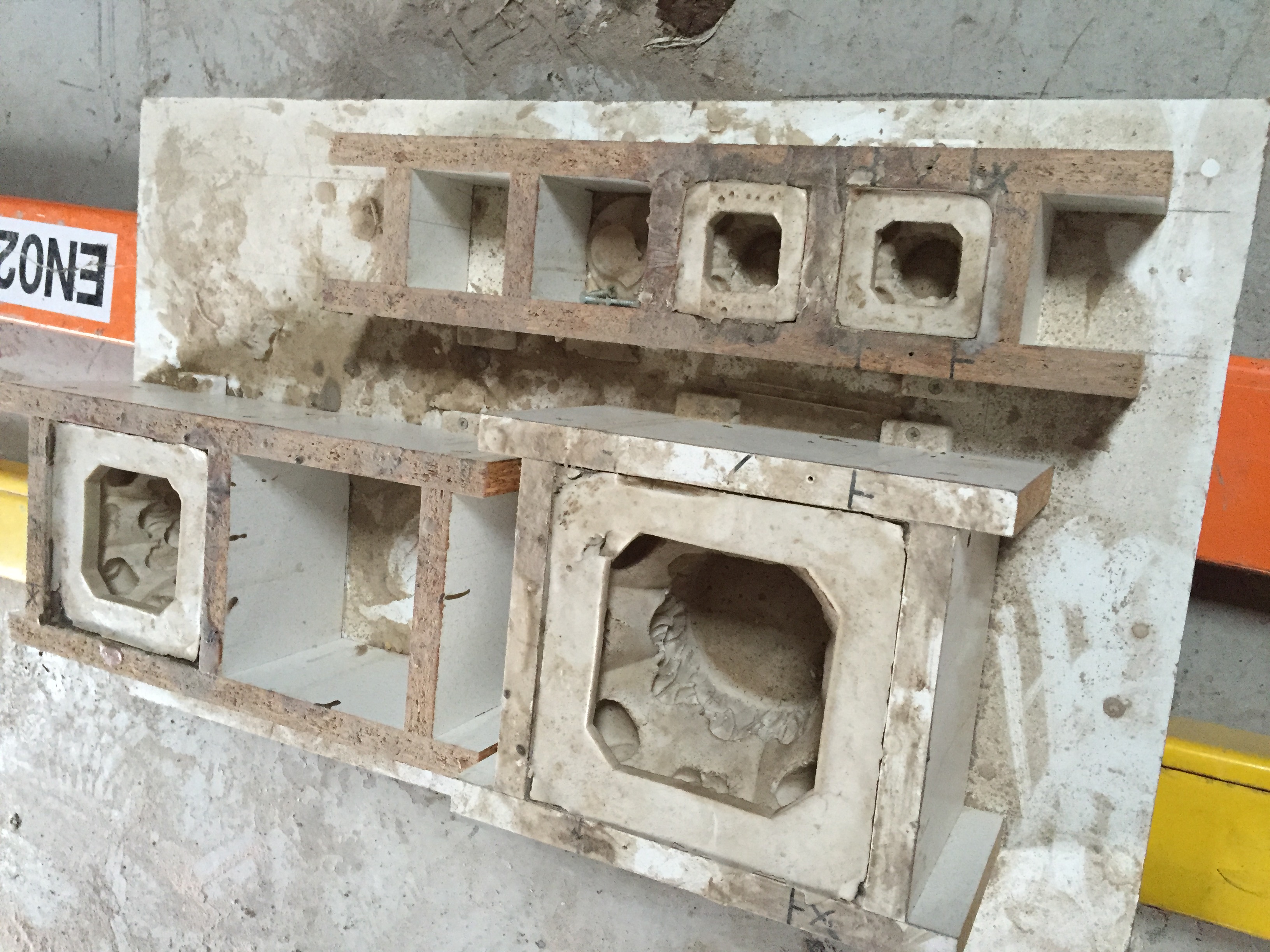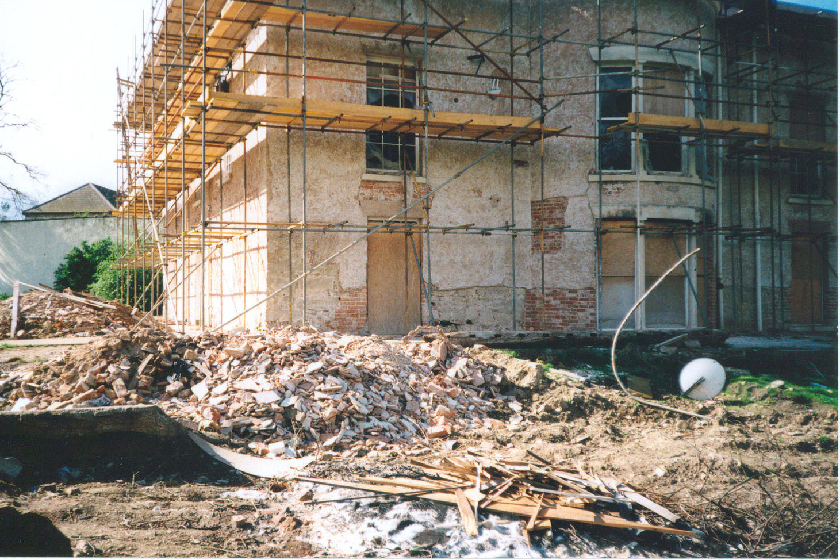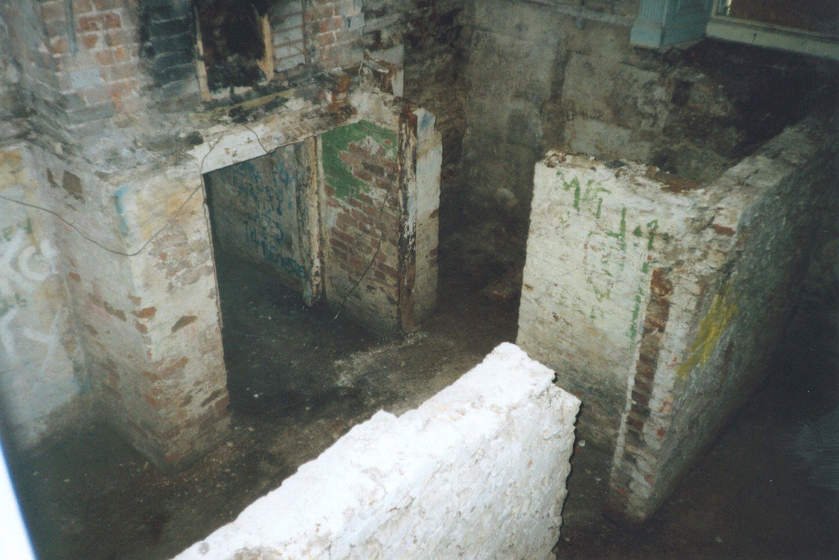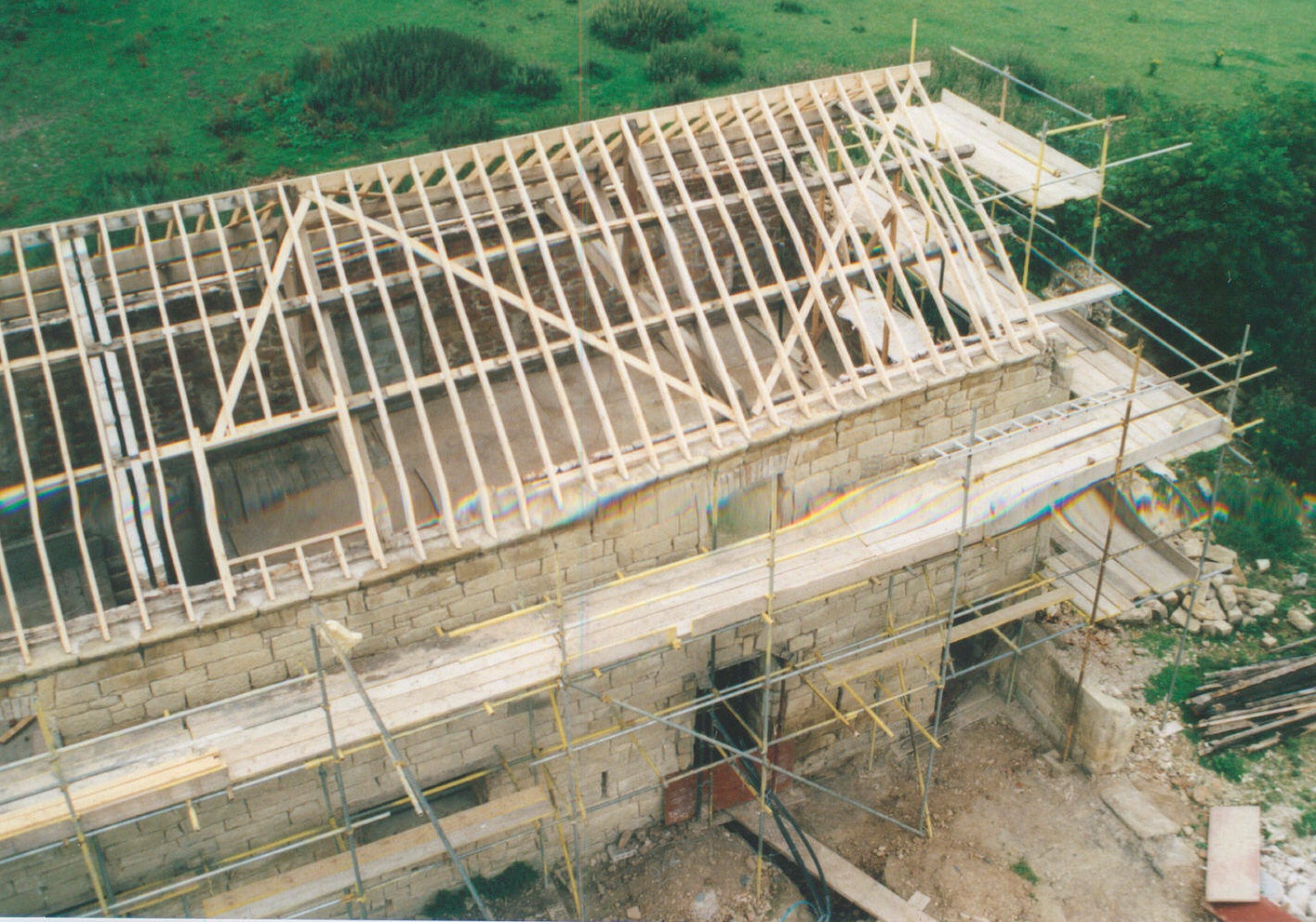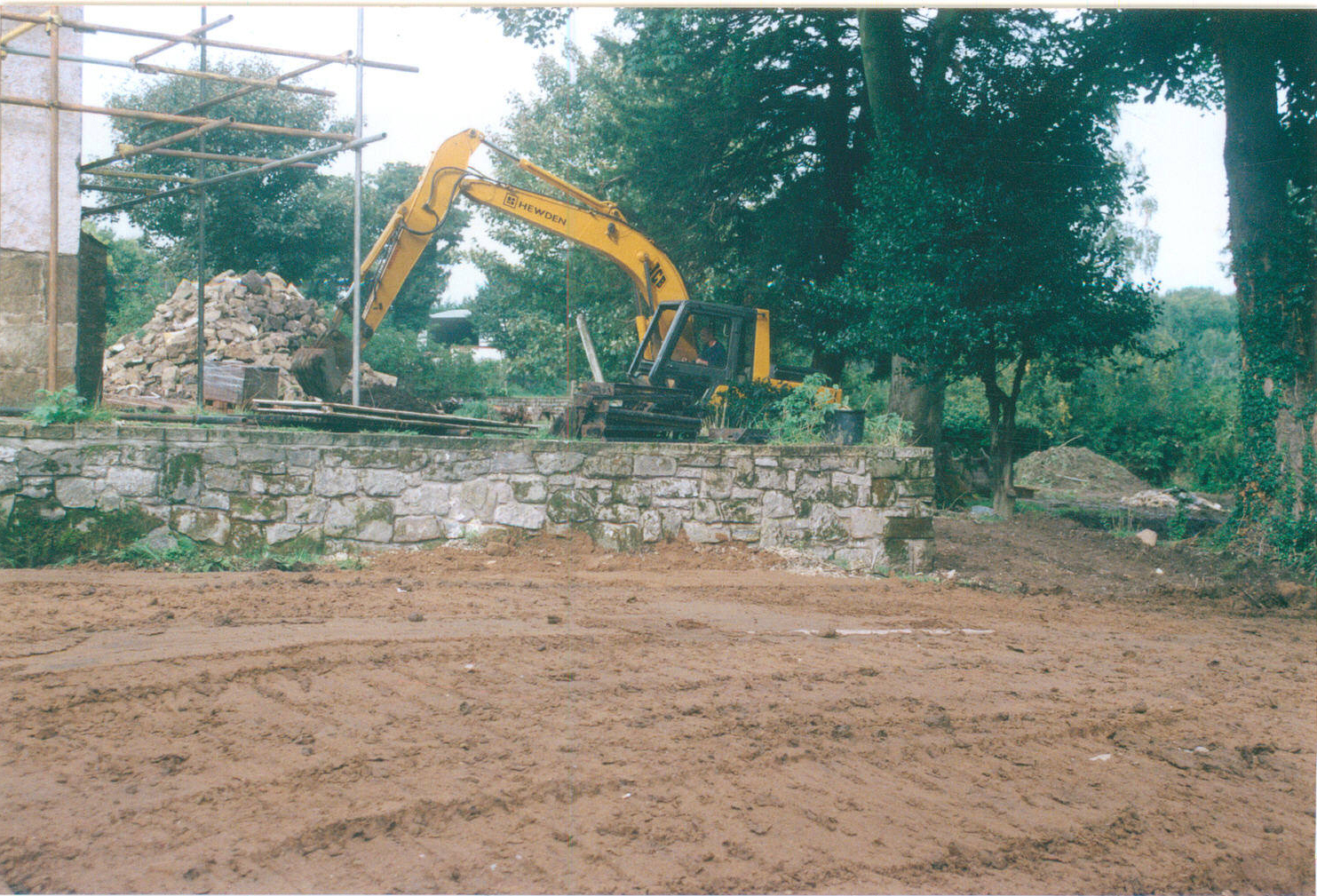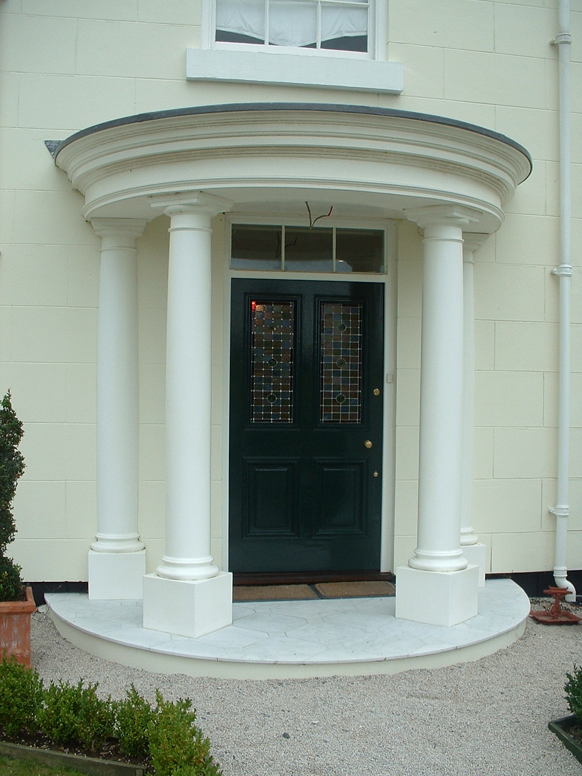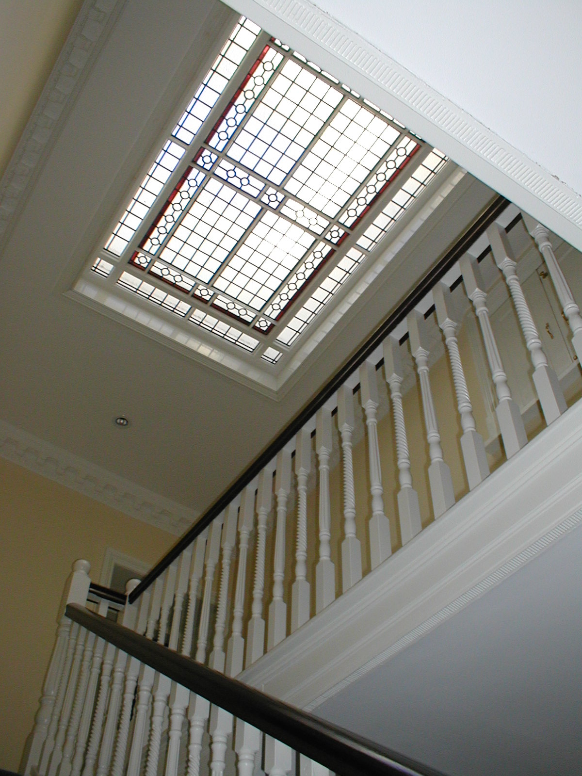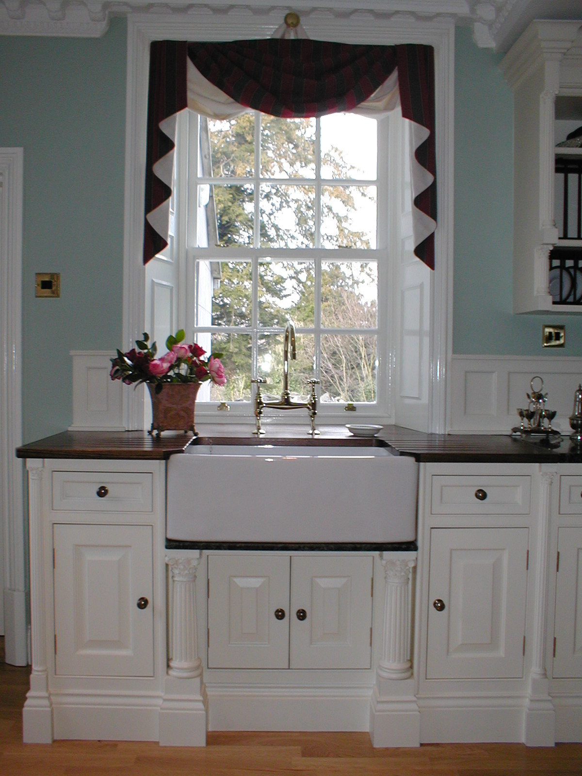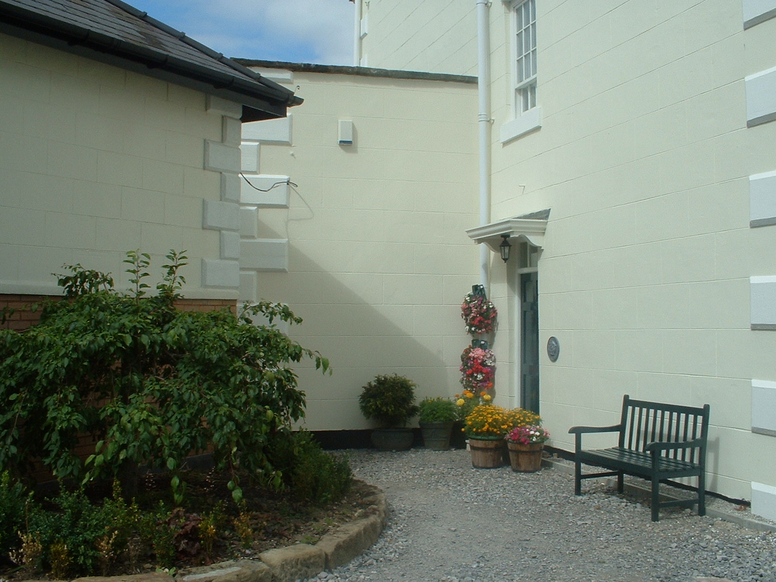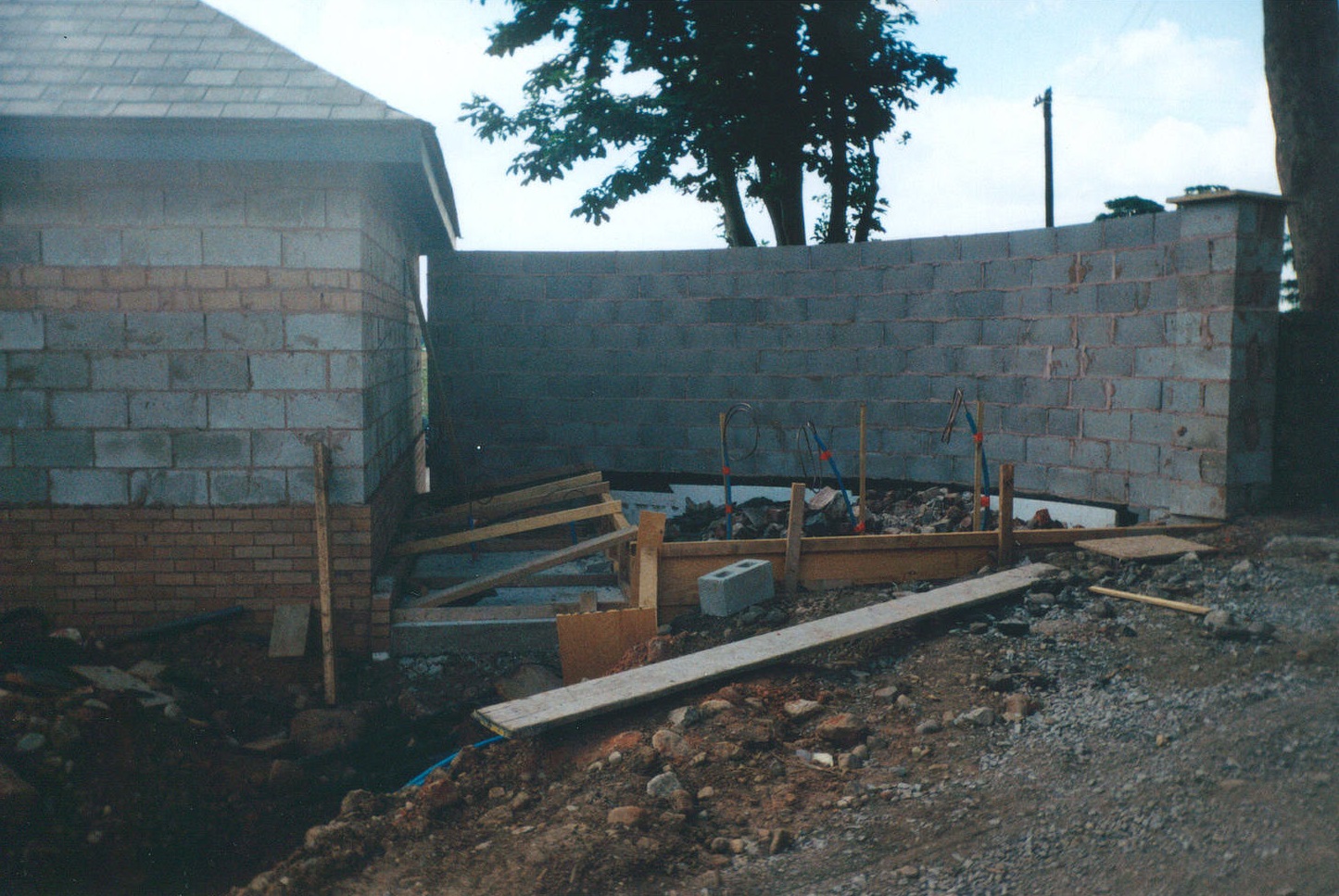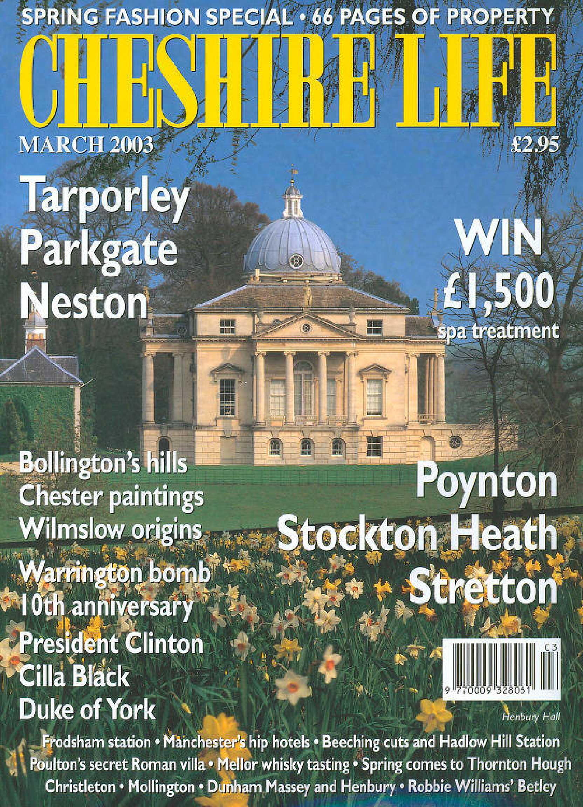Restoring Gatewen Hall
Although an elegant building now with handsome interiors, Gatewen Hall didn’t always look quite like this. Having been left in a derelict state in the early 1990s, Christopher and Helen Brown had to reverse the Gatewen Hall abuse and decay that had been caused by many years of neglect of the property. Christopher and Helen set themselves the challenge of extensively restoring and renovating both the inside and outside of Gatewen Hall. The project took many years to complete with a large amount of time, effort and money going into transforming it back to its former state. It was made easier however by Christopher and Helen’s past experience of property restoration and development as well as an existing network of skilled workmen to help complete the huge task of renovating Gatewen Hall.
The Cost of Gatewen Hall’s Renovation
Gatewen Hall now features over 40 rooms, including 11 bedrooms, 6 bathrooms and various cellars. Renovating the property included many cosmetic changes to the interiors, considerable repairs also had to be done to the internal structure of the building itself so it remains sound for many years to come. Records from the renovation reveal interesting quantities of materials including:- £700 worth of light bulbs
- 53 doors throughout.
- 1800 metres of roof rafters
- 1200 metres of CAT5 networking cable
- 200m2 of marble
- £20,000 worth of thermal insulation
- Garaging for 10 vehicles
Many rooms in Gatewen Hall also had to be remodelled and modern dividing walls removed to create a more aesthetic flow to the building, and many technical upgrades were required such as central heating, insulation, internet, underfloor heating and pumped hot water. Outside, new sewage and rainwater piping were installed as well as a new treatment plant.
Restoration of Gatewen Hall’s Period Features
Gatewen Hall became a listed property in the 1960s meaning period features within the property are to be expected. While the original staircase had been stripped out years previously and burnt outside after it became infested with woodworm, some period detailing still remains. Many of the period features of the property are seen through the ornate ceiling and wall plastering, especially around light fittings and ceiling coving. There are also several recent additions of beautiful handmade stained glass windows including on the front door and on a large ceiling window above the main staircase which serves to retain real living development of the features and character of the building.